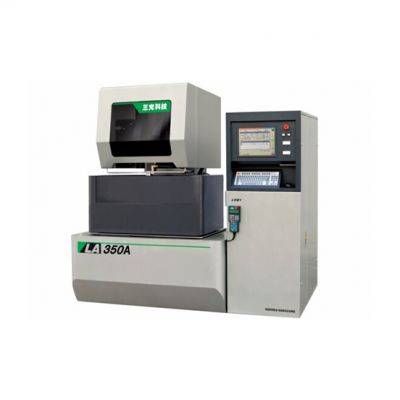浸水式加工
LRT1 电源
LRT1放电电源在获得低粗糙度的同时保证了高生产率和高精度,减少60%的耗电量。
全闭环控制
进口直线光栅尺结合THK丝杠、导轨实现精度保证。
拐角精度控制
针对拐角状况,自动进行速度和加工能量的控制。
WinXP系统和液晶触摸屏
详细信息
| 工作台面尺寸(长×宽) | 640×400mm |
| 工作台行程(X×Y) | 350×250mm |
| 主轴行程(Z) | 220mm |
| 最大切割厚度 | 210mm/130mm(浸水加工) |
| 最大工件重量 | 350Kg/170Kg(浸水加工) |
| 最大切割斜度/工作厚度 | ±15°/100mm |
| 最大切割速度 | ≥300mm2/min |
| 最佳加工表面粗糙度 | Ra≤0.4 µm |
| 加工方式 | 浸水/ 喷流加工 |
| 电极丝直径范围 | 0.15~0.3mm |
| 机床整体占地尺寸(长×宽) | 2450×2500mm |
| 机床主机重量 | 2000Kg |


